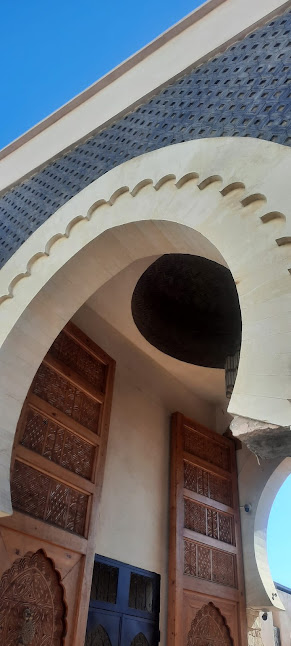Le corbusier: La Villa savoye
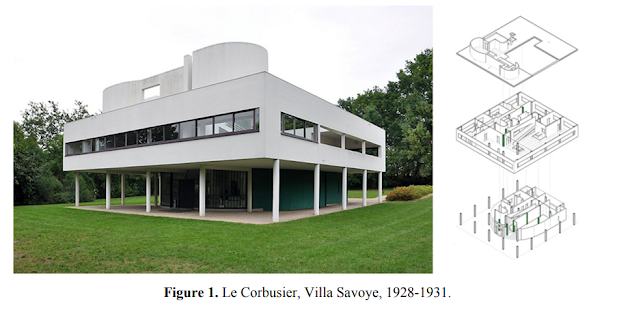
For starters, I think this project designed by Le Corbusier relates to my idea. this is La Villa Savoye, one of the best pieces that Le Corbusier has designed over his long career. What intrigues me the most about this building is the pillars and how they distribute the weight and seem like such a subtle part of the design, what I mean by this is that they aren't noticeable and do not take up much space visually and also in reality. It seems to be blending with the whole building through color texture and size, creating an allusion to a floating cantilevered floor (further research about cantilevers is in another post). The villa's composition adheres to the space-time concept: the entrance hall is on the north-west side of the structure, but to reach it from the road, one must go around the house on the south side; the house is a cubic volume on pillars, with a portion of it cut out to let sunlight shine inside in the morning. The internal and external spaces can be combined t...
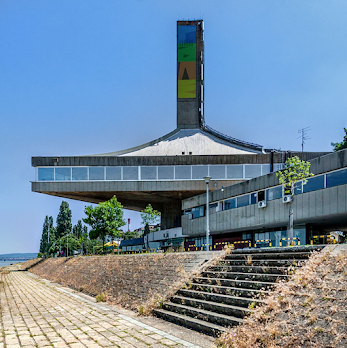
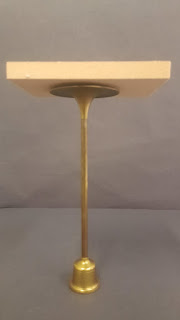
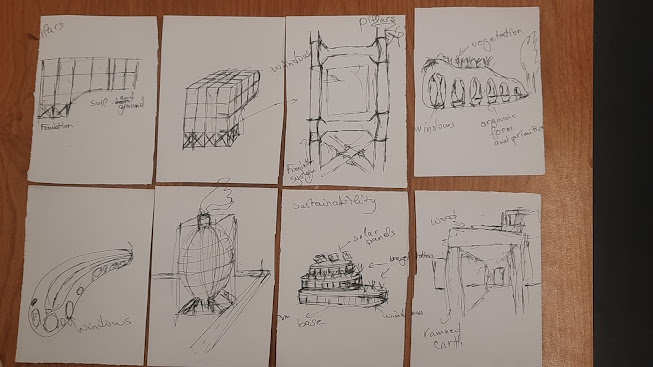
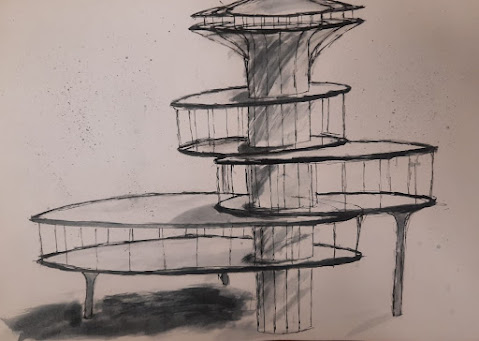

.jpg)
