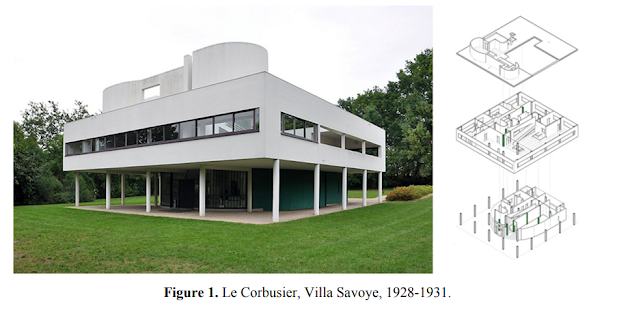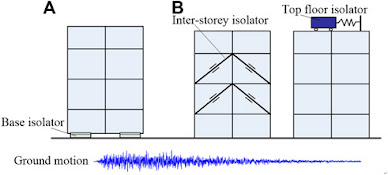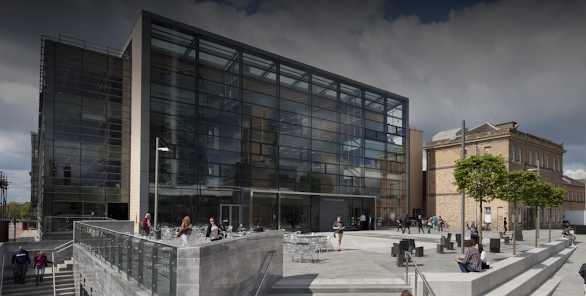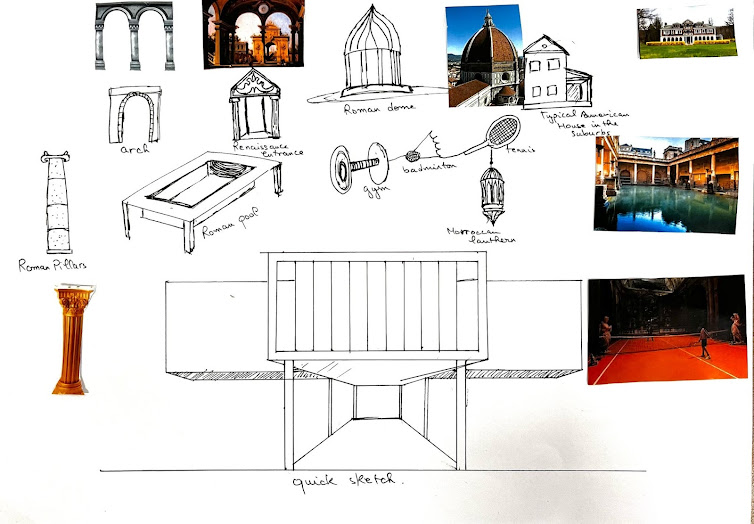Le corbusier: La Villa savoye
For starters, I think this project designed by Le Corbusier relates to my idea.
this is La Villa Savoye, one of the best pieces that Le Corbusier has designed over his long career. What intrigues me the most about this building is the pillars and how they distribute the weight and seem like such a subtle part of the design, what I mean by this is that they aren't noticeable and do not take up much space visually and also in reality. It seems to be blending with the whole building through color texture and size, creating an allusion to a floating cantilevered floor (further research about cantilevers is in another post).
The villa's composition adheres to the space-time concept: the entrance hall is on the north-west side of the structure, but to reach it from the road, one must go around the house on the south side; the house is a cubic volume on pillars, with a portion of it cut out to let sunlight shine inside in the morning. The internal and external spaces can be combined thanks to wall cutouts, glass partitions, and horizontal sliding windows. A ramp inside the house makes it possible to move almost imperceptibly between floors, and a spiral staircase connecting all the floors allows for quick mobility. (Gudkova and Gudkov, 2017)
This is a quick sketch that I drew to show what the columns will look like in relation to each floor. It relates to La Villa Savoye evidently.
REFERENCES:
- Curtis, W (1975), Le Corbusier Open University Vol 17, Open University Press, Milton Keynes.
Gudkova, T.V. and Gudkov, A.A. (2017) Spatial Modernist Architectural Artistic Concepts. IOP Conference Series: Materials Science and Engineering, 262, p. 012152.






Having reviewed your Blog so far, currently you are failing this project - you are not meeting the marking criteria. There is little evidence of engagement or development of your project (as far as I can see, you have made ONE drawing all term). We discussed location last week in the studio, where is your post on that? You were going to take photographs of the location that you could use as research and perhaps in your project outcomes - where is that?
ReplyDeleteWhere are your posts on skills sessions from Week 5? This is not good enough.
It is time to start taking this project seriously.