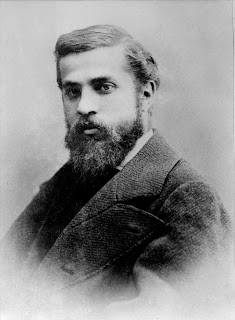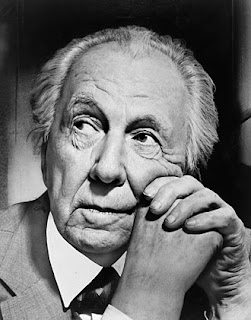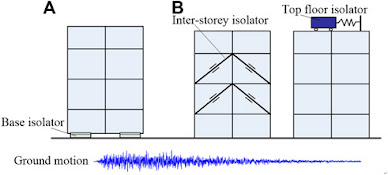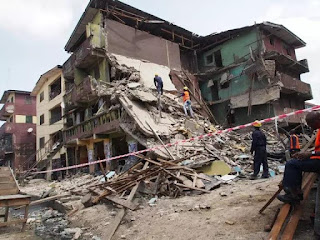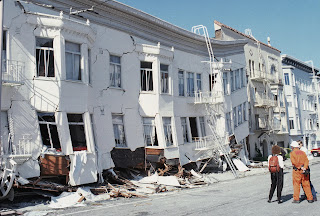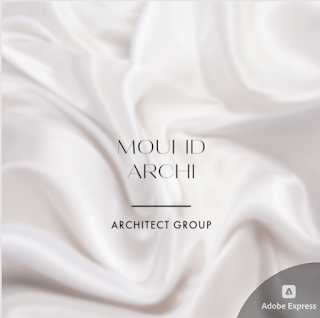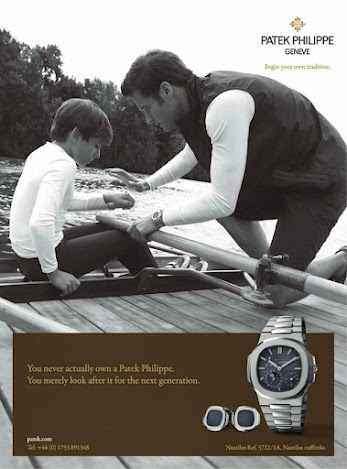WIX: software

1- I went to wix and signed uo with my email address then started answering question about the website that I was trying to make. 2- Then I chose a template and customized the main title, which will then be changed to: WELCOME TO MOUAD KHIRI'S ARCHITECTURE PORTFOLIO 3- The software generated a description of my website, then I changed the background 4- Then again I changed the background to something less abstract yet more related to my field whilst also matching the theme. I found the background in unsplash that I thought would match 5- after that, I changed the font and merged the backgrounds together. I think this background is a good choice because it draws the eyes to the center whilst also matching the dark theme of the website. 7- I wrote an about me paragraph as an introduction to my work. but then I changed the background and added a picture of myself. then I added a contact page for people to send me any concerns or remarks they


