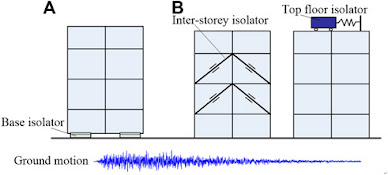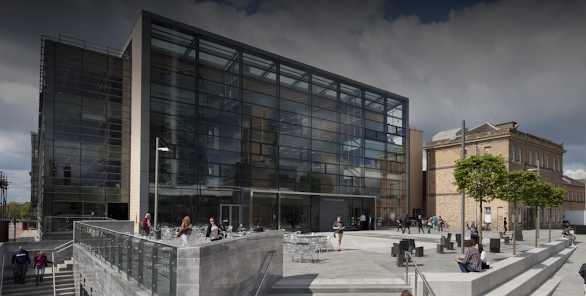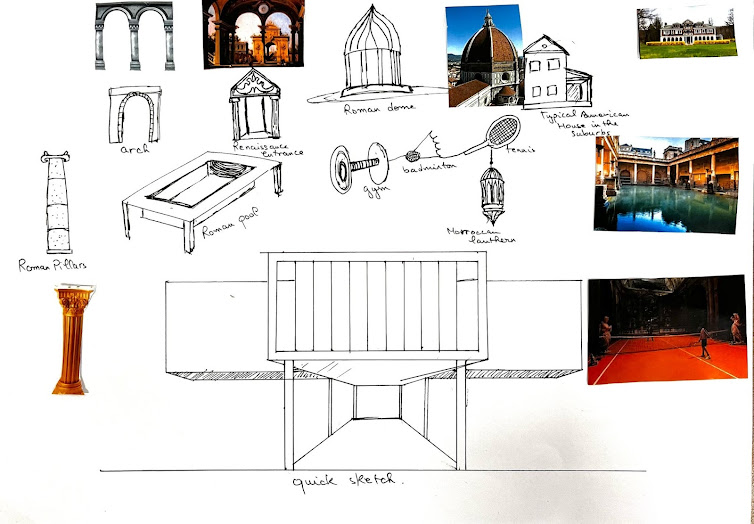final project: seismic isolation structure, how does it work?
Severe earthquakes often result in significant damage to buildings, infrastructures, and cause casualties. For example, the 2011 Tohoku Earthquake in Japan caused over 20,000 deaths and missing, and 190,000 buildings were damaged (Okada et al., 2011; Takewaki et al., 2011). Protecting building structures under earthquakes is of great concern in earthquake-prone countries (Mazzolani, 2001; Azinovic et al., 2016; Tesfamariam, 2022; Zhang et al., 2022). To address this challenge, building isolation systems are applied to mitigate seismic hazards (Morgan, 2007; Mohammed and Mohd, 2011; Takewaki et al., 2013). The aim of applying building isolation is to reduce either the storey or inter-storey vibrations transmitted from the seismic ground motions (Hu, 2014). In practice, two types of passive building isolation systems are commonly used, which are the base isolation system (Jangid and Datta, 1995; Deb, 2004) and the super-structure isolation system, including the inter-storey isolation (De Domenico et al., 2019; Dona et al., 2022) and top floor isolation (Thakur, and Pachpor, 2012), as illustrated in Figure 1.
figure 1
FIGURE 1.Building isolation systems (A) Baseisolationsystem, (B) Super-structure isolation system.
In order to reduce the effects of ground motions on the
whole building structure, base isolation was applied to decouple the upper
structure from the ground (Akehashi et al., 2018; De Luca and Guidi, 2019). In
practice, Lead-Rubber Bearings (LRB) (Jangid, 2007) and Friction Pendulum
Bearings (FPB) (Chen and Jia, 2021) are commonly used to implement building
base isolation systems. Both LRB and FPB produce soft stiffness to isolate
earthquakes and mitigate transmitted seismic energy by friction effects
(Cardone et al., 2009; Deringol and Guneyisi, 2020). Friction dampers are often
applied to inter-storey isolation to mitigate the relative displacement between
two storeys of the building (Lee et al., 2008; Zhang et al., 2017). In
addition, the top floor isolation is often implemented by a Tuned Mass Damper
(TMD) to absorb vibration energies (Chey et al., 2010; Ghaedi et al., 2017).
Detailed reviews of the existing building isolation systems are as follows.
Base isolation
systems
LRB is one of the most commonly used base isolators in
practice. An LRB is composed of laminated rubber layers with reinforced steel
plates, and a central lead core providing damping to the building structure due
to the large shear deformation (Figure 2A) (Kunde and Jangid, 2003; Zordan et
al., 2014). The LRB was first invented in New Zealand in 1975 and has been
applied to many building structures worldwide (Komuro et al., 2005; Providakis,
2008; Komur, 2016). For example, the Shimizu Corporation Tokyo Headquarters,
one of the city’s leading office buildings in Japan, applied 32 LRB and 10 NRB
(Natural Rubber Bearings) to achieve a structure natural period of 5.40s
(Shimazaki and Nakagawa, 2015). Christchurch Women’s Hospital in New Zealand
was well protected by 41 LRB base isolators in the 2010 Darfield (Canterbury)
earthquake (Gavin and Wilkinson, 2010).
REFERENCE:
Zhu, Y.-P. et al. (2022) Analysis and design of non-linear
seismic isolation systems for building structures-an overview, Frontiers.
Available at:
https://www.frontiersin.org/articles/10.3389/fbuil.2022.1084081/full (Accessed:
26 October 2023).



Good start. But you will need to correct the formatting issues. As the text is not consistent.
ReplyDeleteYou will need to add more posts. Please read the comments added in the sign off project link above for guidance on what you will need to do
ReplyDeletePlease read the hand out sheet I gave out last week and research each research section. The reader needs to understand what they are looking at, you need to research site location, target audience, software, the architects who inspire you, and explain why the project is important