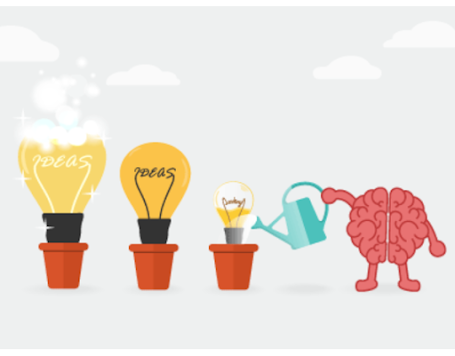Term Reflection

This term was a fruitful experience, I was able to develop many of my skills and add a few of them. The first one was AutoCAD, I think I reached a good introduction to how to use it and how to implement it in my future DMU projects, I learned how to use the laser cutting machines and workshop. scaling, drawing, etc. I think the 3d physical outcome was a successful piece. All thanks to this software. Throughout the year, I also developed my SketchUp skills, and I think I have a good foundation on it and can sort myself out, However, I do not see it as professional software. Consequently, I will move on to other types of software, but it never hurts to learn a wide range of tools. Another skill that I developed this year is Architectural drawing, I think I can conceptualize things better now in my mind and I can communicate it through my drawings at a fairly understandable level. Moreover, I feel more comfortable with a pen and hesitate much less. Thirdly, I think I developed a broa...
.png)


.jpeg)