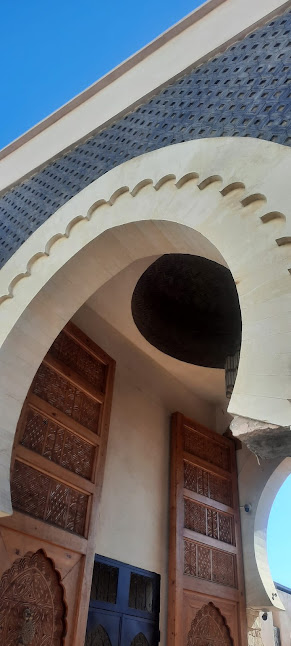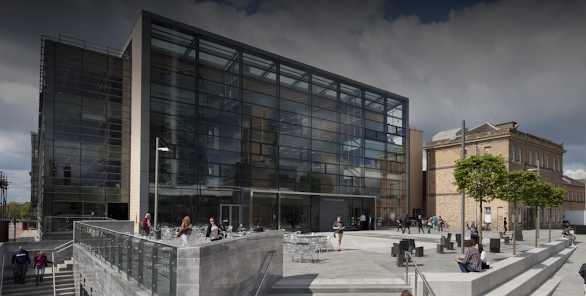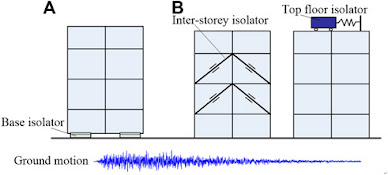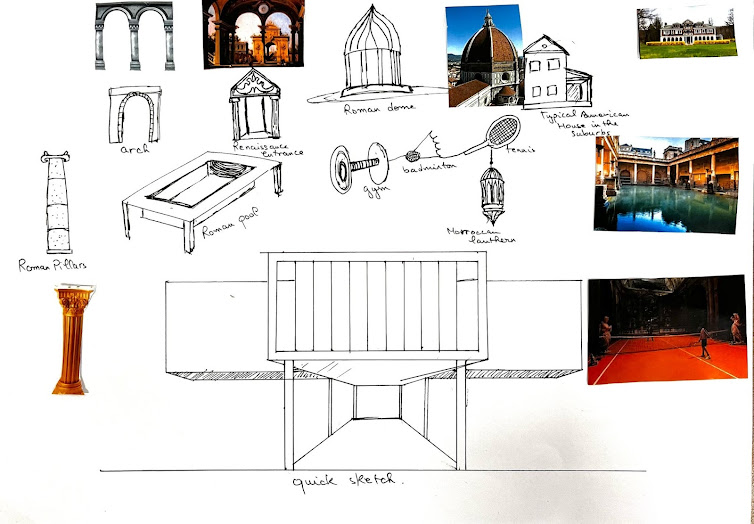Welcome back to my blog, this is the beginning of the second term. I had a good experience in the last term in addition to the many skills I have developed, both digitally and in our media classes. I am hoping this term will be better and more enriching as I am looking forward to developing a better relationship with 3d media and familiarizing myself with more artistic styles, moreover, I would like to develop more digital skills to communicate my ideas. Over this break, I was fortunate enough to visit two 2 of my favorite Moroccan cities; Agadir my hometown, and Marrakesh both in Morocco.
This picture I took was in a Market or what we call Souk in my home city Agadir, it has just been renovated, which inspired me to do more research on the Moroccan style of architecture, what I find most unique about this entrance is the grey part which we call "Shebka" which translates to a "Web". In addition, I like the Andalusian touch in the arch, however, I think this is too simple and could use more embellishment. What has long amazed me is the big portal used repetitively in the Moroccan gates, often decorated with beautiful Arabesque/Moroccan woodwork, from carving words into it or complex geometrical shapes; it comes in a variety of options.
(my own picture, 2023)
Another astonishing building that I've visited over this break, this time in Marrakesh was the "Ben Youssef Medrassa"
Aside from the simplicity of structure and the great amount of detail, I think what has caught my eye the most is the Moroccan Calligraphy style that was present everywhere and again the woodwork on the doors.
Due to its close proximity to the nearby mosque, which was built by the Almoravid king Ali Ibn Yusuf (AH 500–37 / AD 1106–42), this madrasa—the biggest in North Africa—got its name. It would have been built on the location of a former madrasa owned by the Almoravids or Almohads. According to Al-Ifrani, it took the place of a madrasa constructed by Abu al-Hasan, the Marinid King (AH 731–49 / AD 1331–48).
The building is a quadrilateral that is slightly wider than it is deep and is constructed on two stories (approximately 40 m by 43 m).
An extended hallway featuring an open ceiling culminates in a square vestibule that provides access to the first-floor stairway from the back, the student rooms' corridors on the sides, and the prayer room's courtyard from the front. (Anon, n.d.)
Recreating an art piece:
In this section my comrades and I recreated an art piece, it was not a challenging process since we already had all these materials and what I contributed to this recreation is that I am painting them. Supposedly, the two characters in the art piece are sitting on a bench facing the viewer. We first started the idea processing then we started looking for materials, and lastly, we went outside the art factory to take multiple shots but it seems to me that the best of them is this one.
REFERENCE:
- The Ben Youssef Patio,
- Ibn Yusuf Madrasa - Discover Islamic Art - Virtual Museum. Available from : https://islamicart.museumwnf.org/database_item.php?id=monument;ISL;ma;Mon01;15;en.
- Thomas Gainsborough,(1750) Mr and Mrs Andrews, The National Gallery.

.jpeg)






The first couple of paragraphs are good, some interesting thoughts on the Souk, but very brief on the Medrassa! You could talk about the purpose and use of this site/building and a bit more background would be good! Show off your knowledge about these elements a bit more.
ReplyDeleteDon't forget to add references for images taken from other sources.