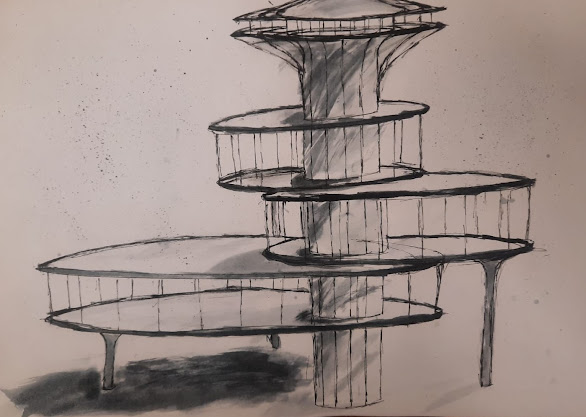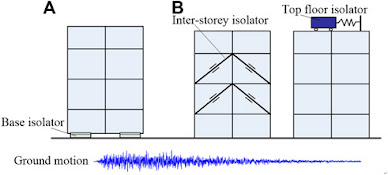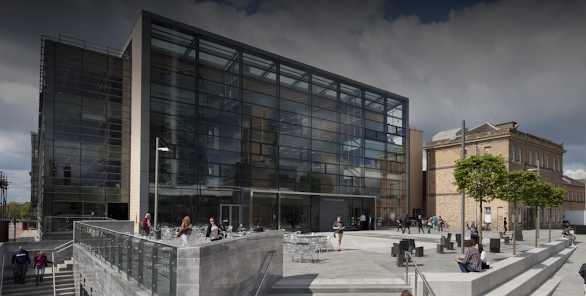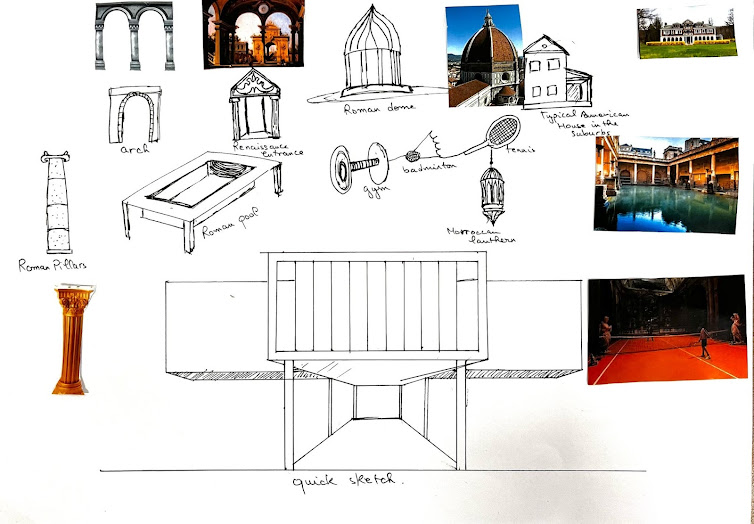Project statement
This Art Portfolio project will be inspired by the Industrial movement in architecture. I will make 6 2d outcomes of side views, front perspectives, and elevations, and one final 3d outcome using the 3d printing and wood workshops. This building will be a mixed-use space, from educational to entertainment, it will host a library space and a cafe/restaurant with a panoramic view. I will be showcasing the different skills that I have learnt in term 1 in addition to term 2.
This is the idea that I have of its aesthetic so far.




Okay, but that is a lot to fit into one design and potentially you are talking about designing a combination of four different spaces. I suggest you consider which of these you would rather work on. This will help you to better focus your research on one specific kind of space, how they are designed by other architects, what you can learn from that and perhaps do some primary research (where you go in person to look at and experience a building for a specific use, such as a library or cinema).
ReplyDeletePerhaps your focus should be on a small, specialist library, study space and meeting room.
Please edit this post, include your timeline and the concept (the idea behind your project - what is the purpose of this design) and discuss your inspiration before your tutorial in Week 3.