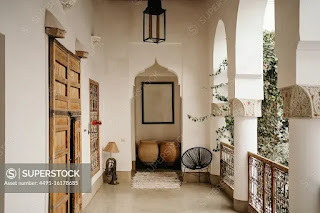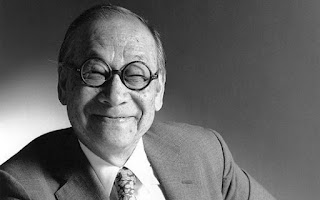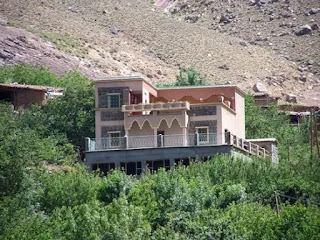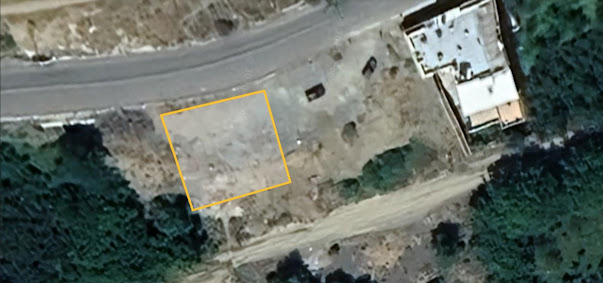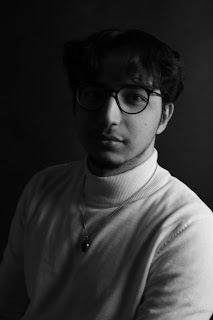Style of architecture: Any Moroccan city you visit will have a distinctive architectural fusion of Islamic, Moorish, Berber, and French styles. Modernist structures are becoming more common, but they still fit in with the colorful mix that makes Morocco so amazing. (Hachami, 2023) After doing some research, I found that Riad gardens originated in the eastern Persian world, and scholars generally credit this to their eastern Islamic ancestors. ( Marçais, Georges (1954)). The Idrisid Dynasty in Morocco's early domestic architecture was influenced by the ancient Roman city of Volubilis. ( Boele, Vincent. Ed. (2005)). A restored house in riad-style These homes have an arcade or gallery encircling the gardens ( Marçais, Georges (1954)). Moroccan architecture placed a strong emphasis on interior design, providing families with seclusion and weather protection. The absence of large windows on the exterior walls made of mud brick or rammed earth, as well as the centrally located int...
.png)
.jpg)

