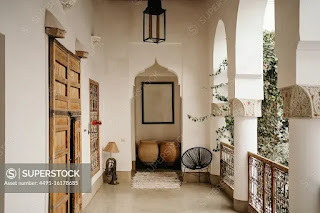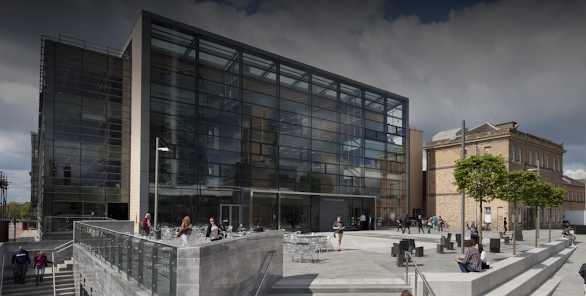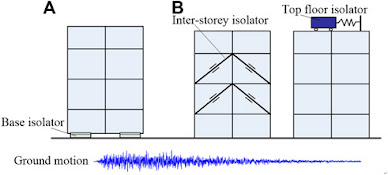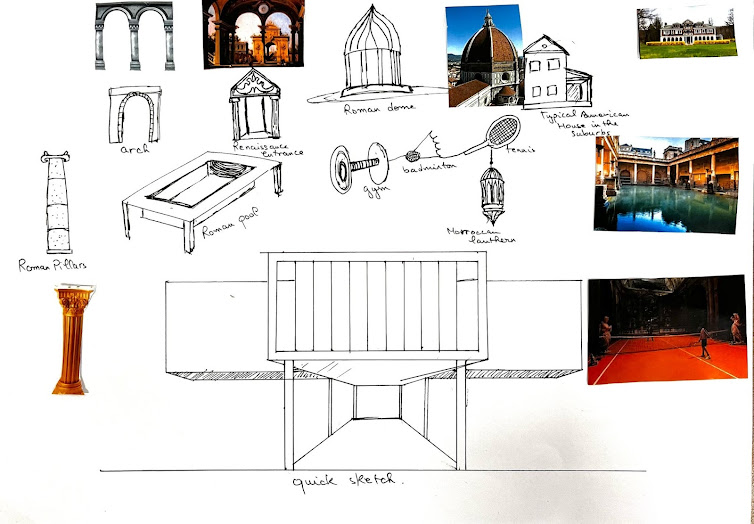Final project: Form and function
Form and function:
This building (Riad) will follow its traditional role as a family home. For that reason, it will have multiple sejours on the ground floor and a garden/courtyard.
The Riad will be quite typical since it will look like it is made out of clay, stone, and other traditional materials, as these are becoming less and less used in this region. The growing use of concrete in buildings has been one of the main changes in Imlil's High Atlas villages. Massive walls and flat roofs supported by timber beams are formed by locally obtained building sand or mud combined with gravel and stones in the High Atlas traditional homes. Except for periods of intense rain, when the sodden mud roofs are less effective, this construction is susceptible to giving way. Because of their exceptional strength and water resistance, concrete floors, roofs, and renders are highly sought-after. Resistance and simplicity in decorating and cleaning. Nevertheless, this needs money to purchase sacks of cement and transport them to the construction site. (Discover Limited 2015).
REFERENCES:
Discover Limited - Rural Settlement in the High Atlas Mountains: A Case Study of the Ait Mizane Valley




Please check your work, there are still some presentation issues here. There is a white box around the text. There is no link on the image to the original website
ReplyDelete