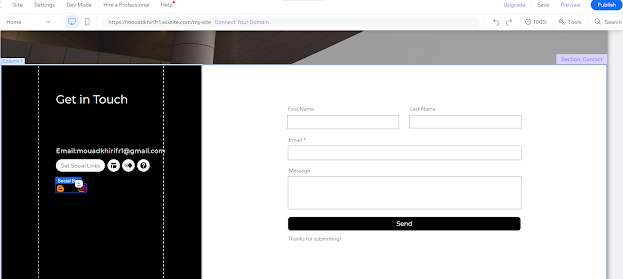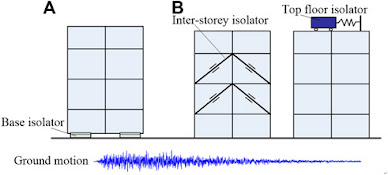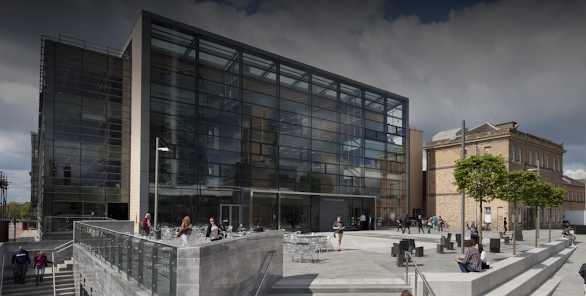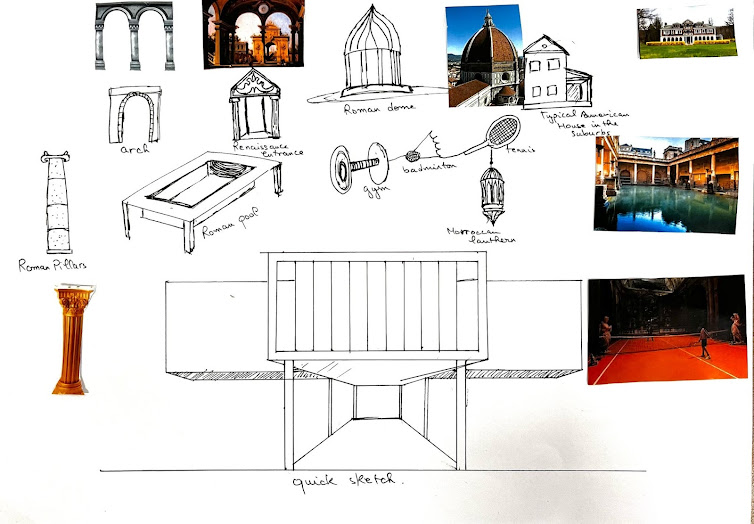Severe earthquakes often result in significant damage to buildings, infrastructures, and cause casualties. For example, the 2011 Tohoku Earthquake in Japan caused over 20,000 deaths and missing, and 190,000 buildings were damaged (Okada et al., 2011; Takewaki et al., 2011). Protecting building structures under earthquakes is of great concern in earthquake-prone countries (Mazzolani, 2001; Azinovic et al., 2016; Tesfamariam, 2022; Zhang et al., 2022). To address this challenge, building isolation systems are applied to mitigate seismic hazards (Morgan, 2007; Mohammed and Mohd, 2011; Takewaki et al., 2013). The aim of applying building isolation is to reduce either the storey or inter-storey vibrations transmitted from the seismic ground motions (Hu, 2014). In practice, two types of passive building isolation systems are commonly used, which are the base isolation system (Jangid and Datta, 1995; Deb, 2004) and the super-structure isolation s...




For assessment, and for others reading your blog, you need to speak in more detail about what you have done and what you were trying to achieve.
ReplyDelete