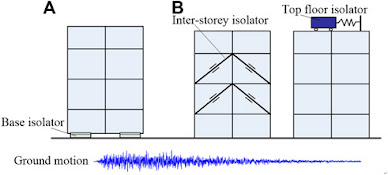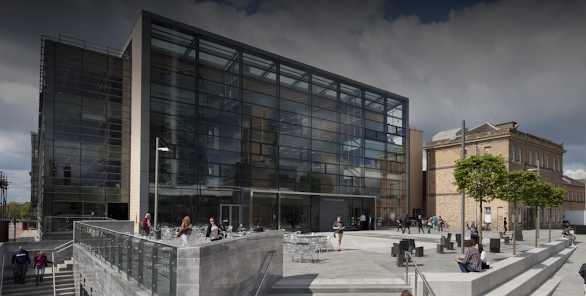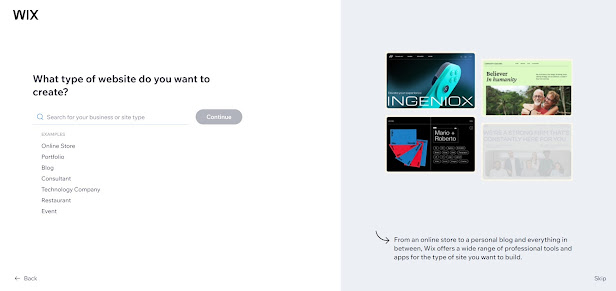Research post N*6: Mies Van Der Rohe Barcelona Pavilion
While researching, I came across one of the most famous examples of the Modern Movement's creation, the Barcelona Pavilion. It has served as an inspiration for many generations of architects. Ludwig Mies van der Rohe and Lilly Reich created it for the 1929 Barcelona International Exhibition as the German national pavilion. Constructed with steel, glass, and several types of stone, The building's metal framework is tiled with four different varieties of marble: Roman travertine, green Alpine marble, ancient Greek green marble, and golden onyx from the Atlas Mountains in Africa. Other noble materials that are used include glass and steel. Their organization and design are characterized by a virtually minimalist purity of shapes.
Another point is the structure, I like the small discreet columns, they are discreet and since they are aluminium-coated, they blend in with the rest of the structure. Which is what I thought about doing at first before I decided to do the Gothic Style.
This structure is a prime example of the variety of materials that I think I should also use, exotic materials such as marble used here I believe could improve the essence of my project aim, A sense of luxury is strictly correlated to taking care of ourselves mentally, physically and spiritually, which is what is the whole purpose of a leisure center.
I will discuss the materials and colors later in the next posts(color theory and materials and sustainability).
Reference list:
Dezeen. (2022). Mass is More installation reimagines Mies van der Rohe’s Barcelona Pavilion. [online] Available at: https://www.dezeen.com/2022/10/25/mass-is-more-mies-van-der-rohe-barcelona-pavilion/ [Accessed 3 Jun. 2024].
Fundació Mies van der Rohe (2019). The pavilion - Fundació Mies van der Rohe. [online] Fundació Mies van der Rohe. Available at: https://miesbcn.com/the-pavilion/.
Image references:
Barcelona Pavilion. (2024). In Wikipedia. https://en.wikipedia.org/wiki/Barcelona_Pavilion
Inside the Barcelona Pavilion. (n.d.). Available at: https://www.archdaily.com/1007357/architecture-classics-barcelona-pavilion-mies-van-der-rohe/wojtek-gurak-6.






I thought you said this was no longer relevant to your project? Is it? A lot of this is open space in van der Rohe's design. What you are proposing with your design are multiple columns, therefore relatively unified and geometric spaces. how does this relate to your ideas? I can see you have focused on the columns - maybe you include a drawing of yours alongside this example to show us how you are using this research in a more specific way.
ReplyDelete