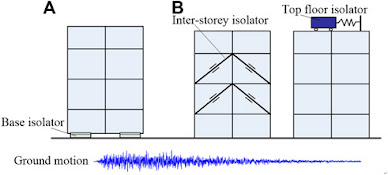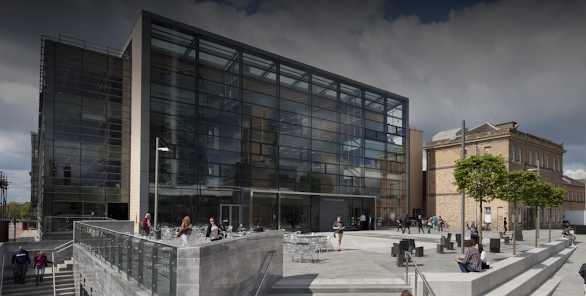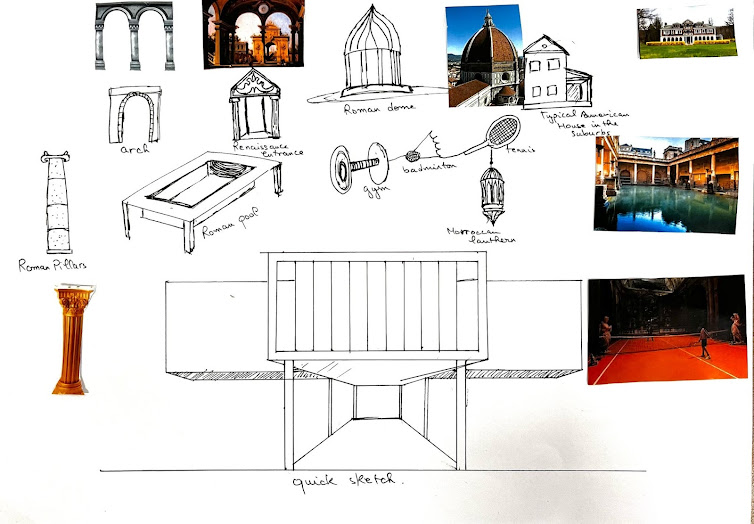Idea Development N*2
Fig 1
This was a rough sketch that I made in my own time to conceptualize what the south elevation would look like, I think the main idea for this would be symmetrical stairs, with an infinity pool in addition to a fountain in relation to it. The restaurant overlooks it and the whole scenery.
Fig 2
This is a sketch of what I wanted the section to look like, on the ground floor, we find the Spa that is separated from the pool by a glass wall, with the lifts in the center of the Lobby of the 1st floor, Which goes onto the pool but also has two staircases going up to the restaurant.
Fig 3
This was a site plan that I thought about with the rest of the facilities not just the main one. As you can see, the top art is the main building which has stairs and a pathway that goes onto another circular swimming pool, with a circular pathway. Moreover, it goes onto a pathway roundabout, to the right, you can see a multi-purpose pitch the other side has a football pitch, and I thought to make an American football pitch however I am hesitant and I do not think it is necessary. But I will discuss this further.
Fig 3
I also thought about the entrance and its decor.
Fig 4
In class, we were attempting prototypes, and I thought about making the entrance. I used cardboard for this and I think it was successful as a base point, just the structural aspect of it, I thought about using this as a base for the 3d model but I do not think it will be accurate enough nor neat.
Fig 5
I think I will use pulp wood not cardboard, I will use the 3d workshop for this process.Fig 6
On my trip back to Morocco, I noticed this recurring element in an airport (Fez International Airport), and I saw how it just changed the whole essence of the interior, including a huge amount of sunlight and a sense of warmth. Therefore, I have decided to add it to the roof of the lobby.










Mouad more detail! I made this with cardboard and I think it was successful..... if you were sitting where I am sitting, would you think that this was adequate?
ReplyDeleteExamine what you are trying to do here in terms of SPACE and ACCESS - this prototype - do you think it demonstrates physically what you are doing within the concept of your project?