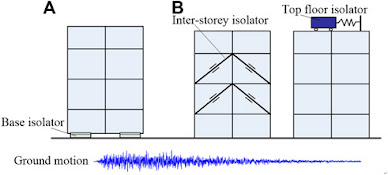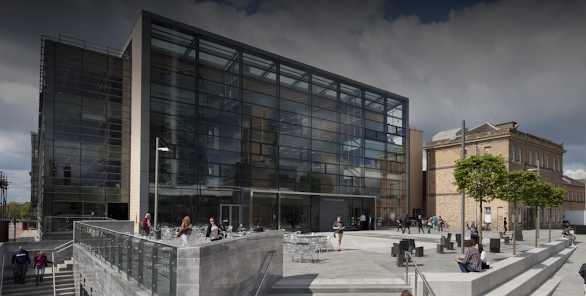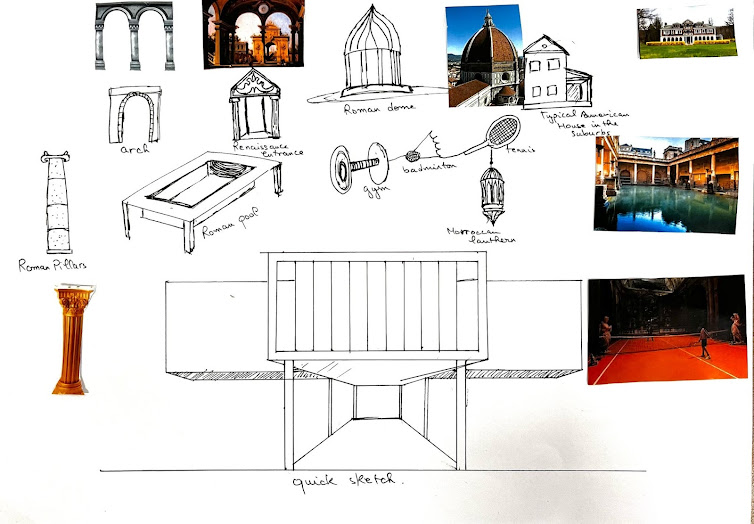Site Plan Analysis: Measurements and specifications
Fig 1: (My own)
Fig 2: my own
According to Fig 1 and 2, the site's dimensions are 200m by 140m which is quite enough for my project, I decided that the main facility is going to be a rectangle of 80m by 60m, the rectangle is going to be divided into two equal parts with a separation between the two which is the entrance, lobby, and pool. those parts will each be 30m large and 60m long and the center 20 meters large and 60m long.
Here is a bird's view to further explain this:
(My own)
The Facility is going to feature; a Gymnasium in half of the left part 30m x 30 m which makes it a surface of 900m², whilst the other half will host a Bouldering center (Wall climbing) with the same surface and dimensions, this is possible because the height of the building is 20 meters removing 5 meters for the ground floor which means that the possible height for this facility is about 15 meters.
The right part will have 3 Badminton courts, this is possible because they will be put longitudinally, which means the area will be: 6.10m x 4= 24,4m
However I need to add separation between each court to facilitate navigation for people, and I think 2 meters for each separation is enough which means that the whole are will be:
24.4m + 4x 2m = 32.4m
Therefore: The total area = 32.4 x 13.4 (length of the court)
= 434.16 m²
Since: the whole right side has an area of 1800m², (30m x 60m= 1800m²)
Then: there will be a vacant surface of 1365.84m² where there will be wash rooms, changing rooms, and seating areas where people can watch the matches.
Justification: 1800-434.16 = 1365.84m²
(My own)
Then I made this site map which will be included in my final outcomes, it shows what my site will look like and the features.
As can be seen, I included 4 tennis courts outdoors next to the main facility, two on each side, with a separation between them as a pathway, that leads to a path roundabout that will include a fountain, which then goes on to a football pitch, and in a north direction, we can find 3 MUGA pitches (multi-purpose pitches). Lastly, next to the west elevation of the main building (the North elevation is the one looking at Alexander Dr Road) I created a parking lot that cars can access through two roads, Sanford LN and Alexander Dr.
Image references:
badminton court measurements. (2021). Available at: https://www.teachpe.com/sports-coaching/badminton/court-dimensions.




.png)



Why have you included Badminton courts? Is this a very popular sport in Connecticut?
ReplyDelete