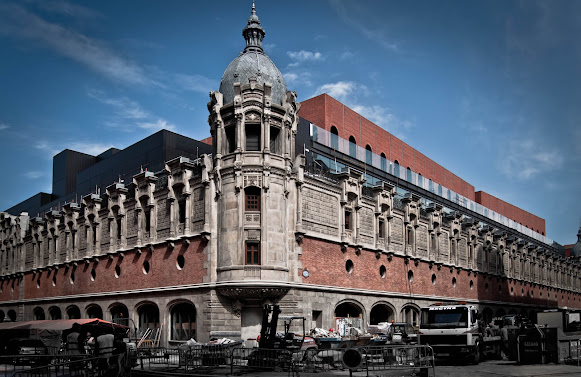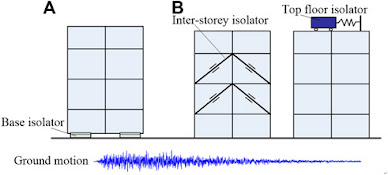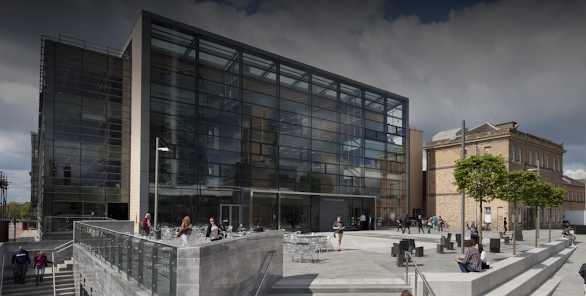Research Post N*3: Alhóndiga Bilbao cultural and leisure centre
The original structure was a wine cellar constructed between 1905 to 1909. Redesigned by Philippe Starck The facility has recreation spaces, movie theatres, shops, restaurants, auditoriums, and exposition halls. Which is accurate and relevant to my project.
However, through my experience, underground gyms have poor airflow which is why I chose to situate mine on the ground floor with a 15m ceiling for optimal airflow and air quality.
This building also has a spa which I think I will add to my project in the lower ground floor, next to the main swimming pool with a glass separation.
overall I think this building, is a good mixture of vintage and modern design especially with the color palette that has not been changed by mainly using red bricks.
“I wanted to do something impressive, full of energy and enthusiasm. In a nutshell, a building with intelligent elegance and the beauty of happiness,” says Starck of his concept (Archello, n.d).
References:
Archello. (n.d.). Alhóndiga Bilbao | CRH Clay Solutions. [online] Available at: https://archello.com/project/alhondiga-bilbao [Accessed 13 May 2024].
Mills, J. (2010). Alhóndiga Cultural and Leisure Center by Philippe Starck. [online] Dezeen. Available at: https://www.dezeen.com/2010/09/09/alhondiga-cultural-and-leisure-centerby-philippe-starck/.



.jpg)




Ok, this is a bit better, at least you are now finding links to your own project and considering how the research is helping you to make decisions about your design.
ReplyDelete