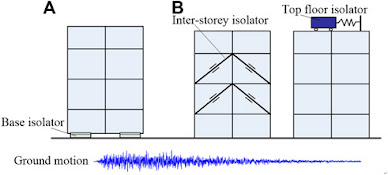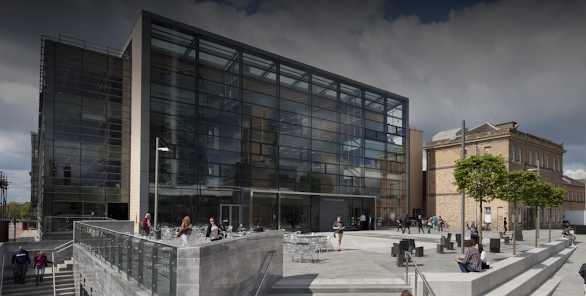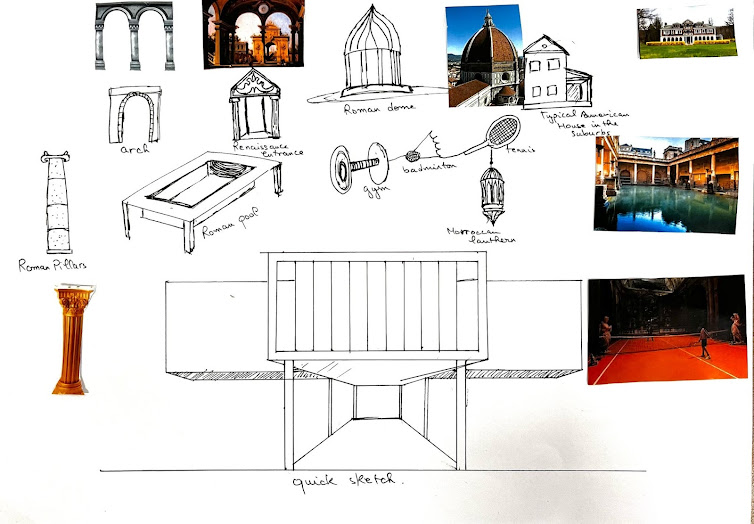Digital 3d Outcome: the making + outcome
In this post, I will discuss the different phases that my project went through. I usewd the digital software Sketchup.
I started by making a rectangle with the right measurements (80m x 60m).
then I imported this gothic style arch that I found in the sketchup library.
Then I filled the top with a rectangle, and found the type of marble that I wanted to include.
This blue marble is the one that I found in the library.
However, I could not find a way to remove the part opf the rectangle below the arch.
So I changed that arch with this one that has the part above the extrados(outside curve of the arch).
Then I applied the same blue and white marbles.
The I created a circular Pillar and put black tiled granite on it.
Then I duplicated the two elements over the surfacr as intended in the plans.
Then I made space for the entrance stairs by selecting the lines and deleting them.
Here I imported a staircase from the library and replicated it over itself 3 time.
This was the product of this phase.
Then I used the stretch command to extand the stairsn in order to fit in the entrance.
This is what it looked like.
This step was making the upper floor for the restaurant, I made a rectangle then replicated it thrice. Then I added attached them to the pillars on each part.
This was the result, the restaurant has a view over the pool.
Then I added an elevator with the shaft from the library, and put white marble tiles which were the same as the outside part of the arch.
This was the result of this phase.
This was the result of the entrance, I added stairs to access the top floor.
Then I added the roof, and made a rectangle on one of the parts then deleted it to create a glass roof for the indoor Badminton courts. Then I went to the library and imported a glass for rooftops. and put it over the pool and badminton courts.
Before the last step, I had created an infinity pool and put pool tiles on it that I got from the library.
Here are some of the outcome pictures:
Overall I think this process went smoothly and the outcome gives a good representation of what it would look like in reality. However, I was forced not to put an octagon on the roof because I could not find the command for it.Lastly I think I learnt enough about this software and I would like to move to something more complex.

























Would like to see a bit more in the summary of using this software! Is this the right software for your design? if so, say so. Did you have to cut anything out because of the limitations of Sketchup? If so, say so. Need more detail here.
ReplyDelete