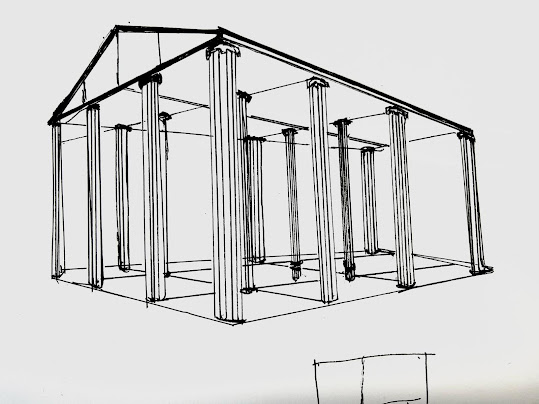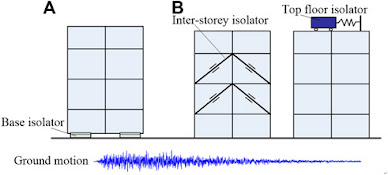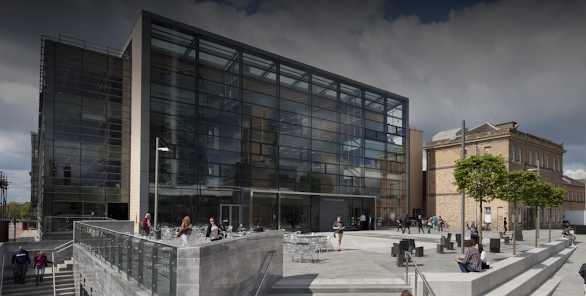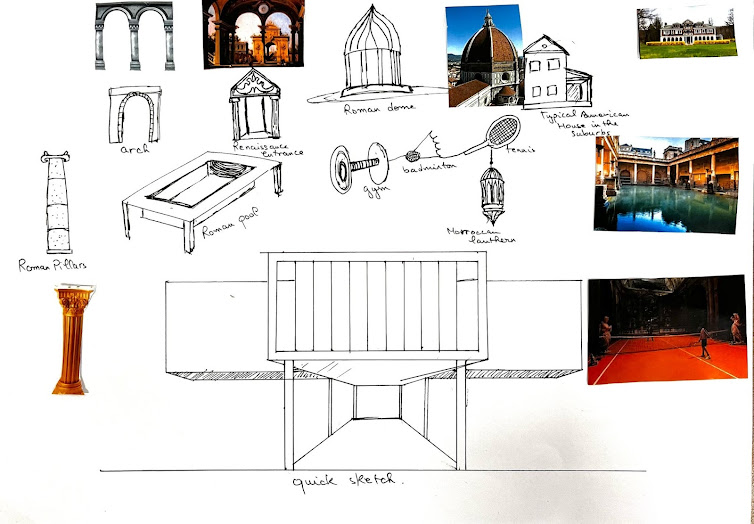idea development N*1
Idea development
My main concept was more classical and Romanesque in nature. It would include gathering about sixteen columns under one roof to create an opulent and retro atmosphere. The structure would have four stories.
(My own picture)
This is the type of columns that initially gave me inspirations to do this style of architecture, it is a vintage building in Leicester city center that I always pass by, it is what I had in mind at first when think about the design above.
(my own)
This was the second plan, heavily based on geometric shapes. I wanted it to have both an organized appearance and be aesthetically beautiful. At first, I suppose road junctions inspired me since I was thinking about how people would move through the building, which made me think about how all items and entities would flow. My goal was to create a geometric design with a swimming pool outside and two pieces joined by an organic-shaped sphere, the geometric section resembled a plus sign. I believe I would categorize it as modernist or minimalist, influenced by Le Corbusier.
(My own)
Water served as the inspiration for this notion. I perceive water in a manner that many may find unusual. Water, if all fluids can be considered to adapt so fast into any cup or container, is the prime example of adaptability in nature, in my opinion, especially when viewed through the eyes of a designer. In this case, I created a wave-like ceiling by drawing influence from water flow. The idea is not so complex. The roof would be flowing, wavy, and ocean-like, fitting in with the Olympic swimming pool motif.
As can be seen in the floor plan above, the entrance would be in front of the reception, on the right, stairs that would take people to the 2nd floor is the restaurant/coffee shop, which then can take them down to the gymnasium on the first floor, with cardio spade, weightlifting... Lastly, the first and ground floor are connected by a set of stairs that connect people to the pool which I think could be seen from the gym and restaurant through the glass. However, the ground floor swimming pool can be accessed from the reception or the changing areas located on the ground floor under the gymnasium.








Add an image that illustrates the text about water flow.
ReplyDelete